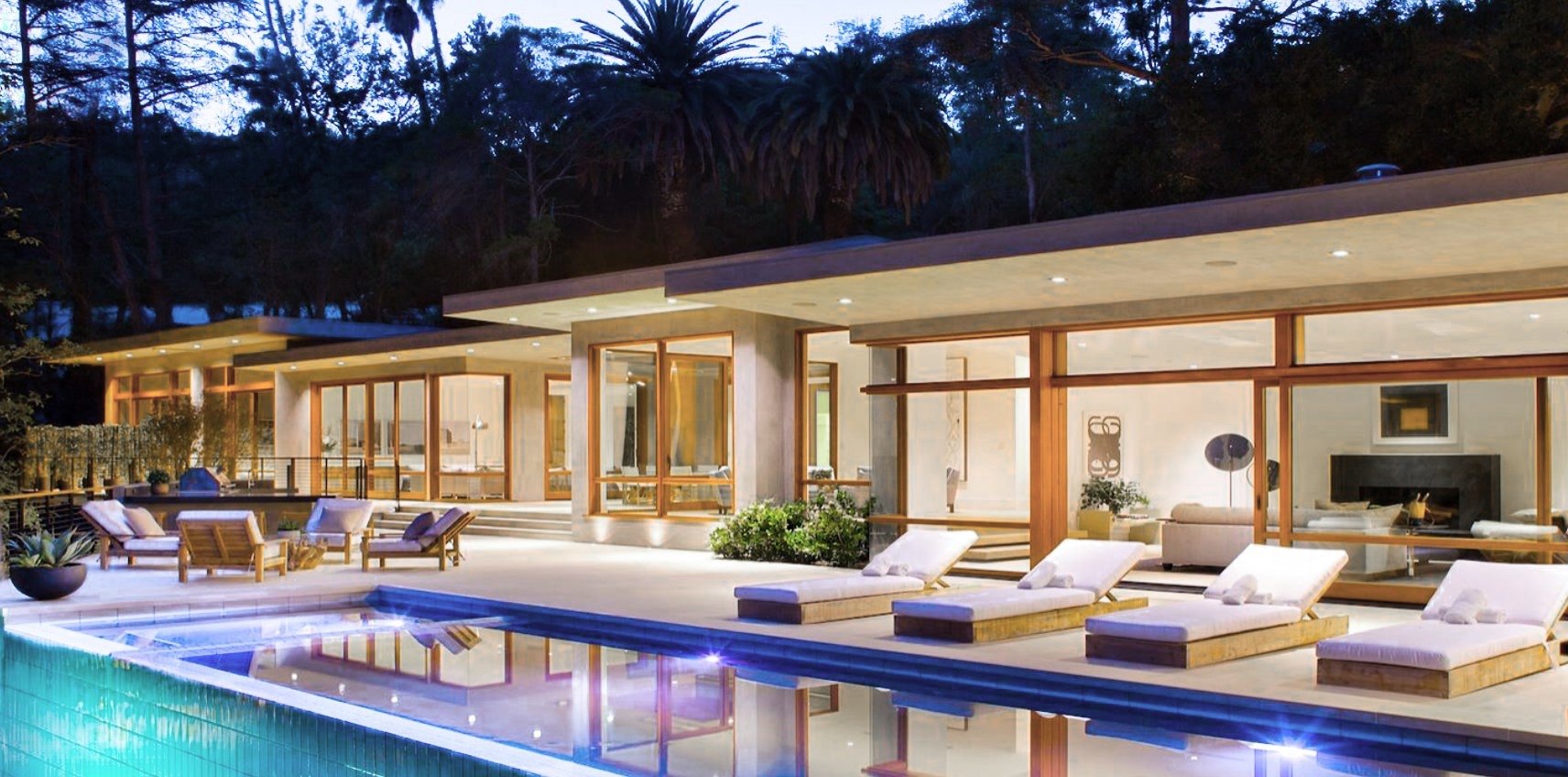
Originally designed in 1953 by famed mid-century modern architect, Gregory Ain, the Feldman House is reborn. This exquisite modern estate offers private serenity on just under an acre of wooded grounds up the street from the Beverly Hills Hotel. Expanded from the original, this sprawling 11,300 sq. ft. mostly single level home, shows great respect and integrity for the original design and the land upon which it sits. The master suite is a home of its own, with a large 3-sided floating fireplace wall and executive kitchen, huge his and her master bathrooms with a solid Calcutta wall with his and her showers opening to a zen courtyard. The master bathroom also has dual exquisite closets, dual Toto toilets, and large soaking tub with ceiling waterfall feature. This piece of dramatic contemporary design is a rare paradise that allows you to hide in plain site while enjoying the benefits of living in the heart of the city.

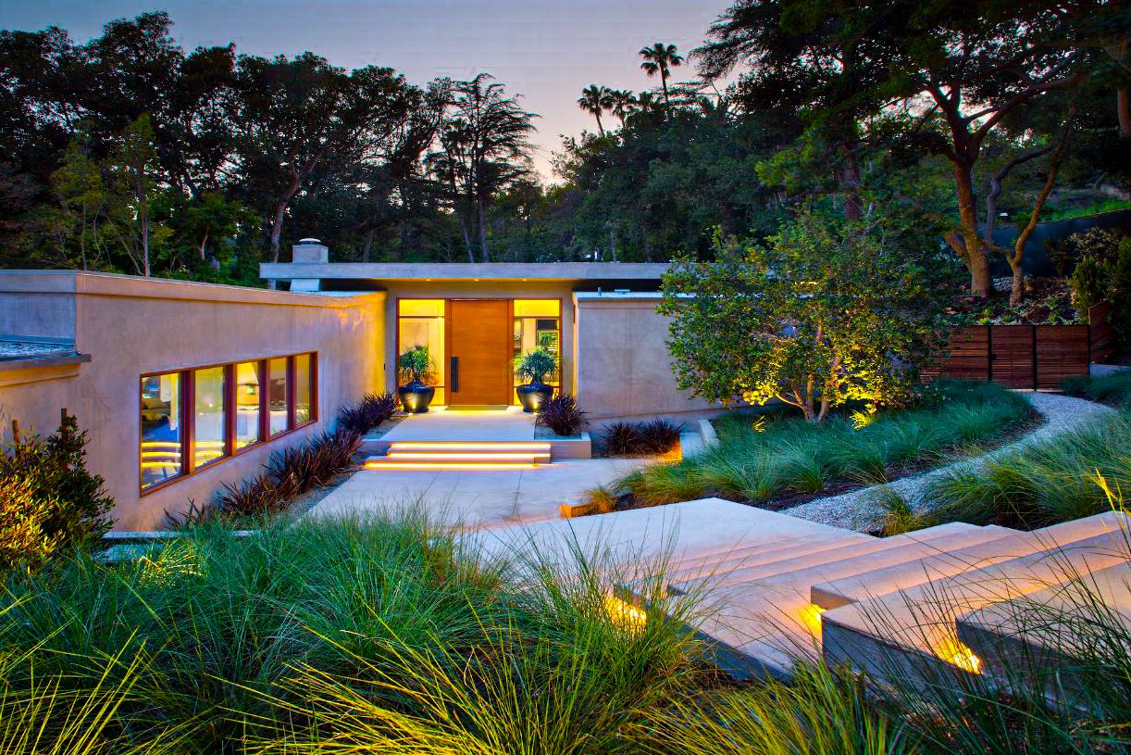
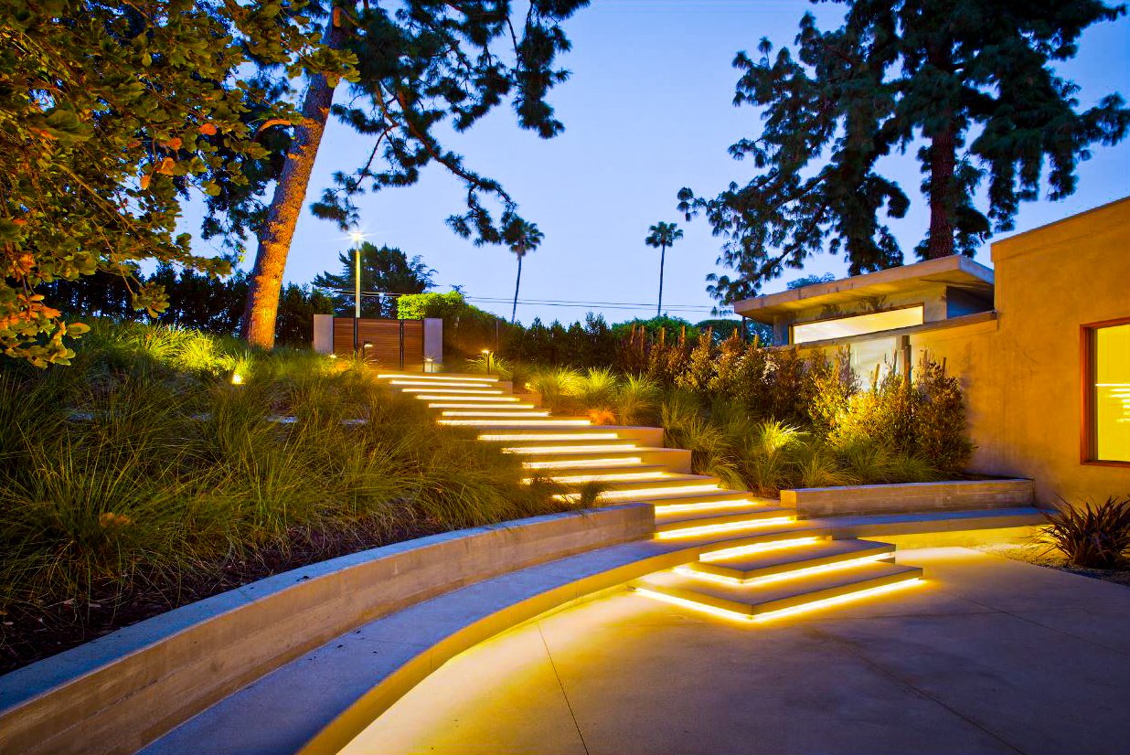



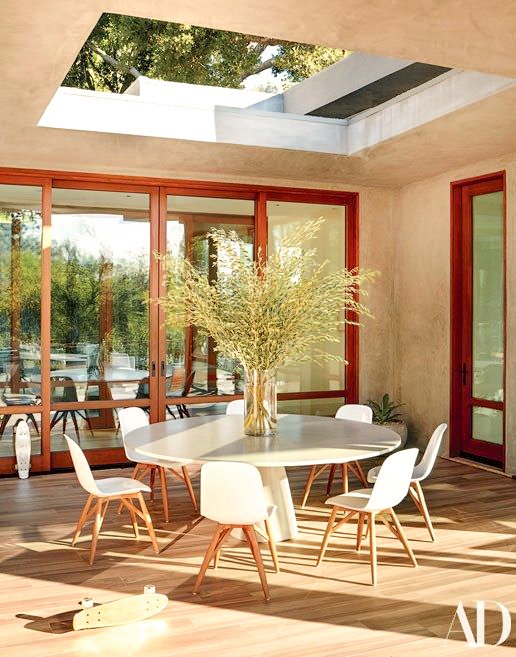
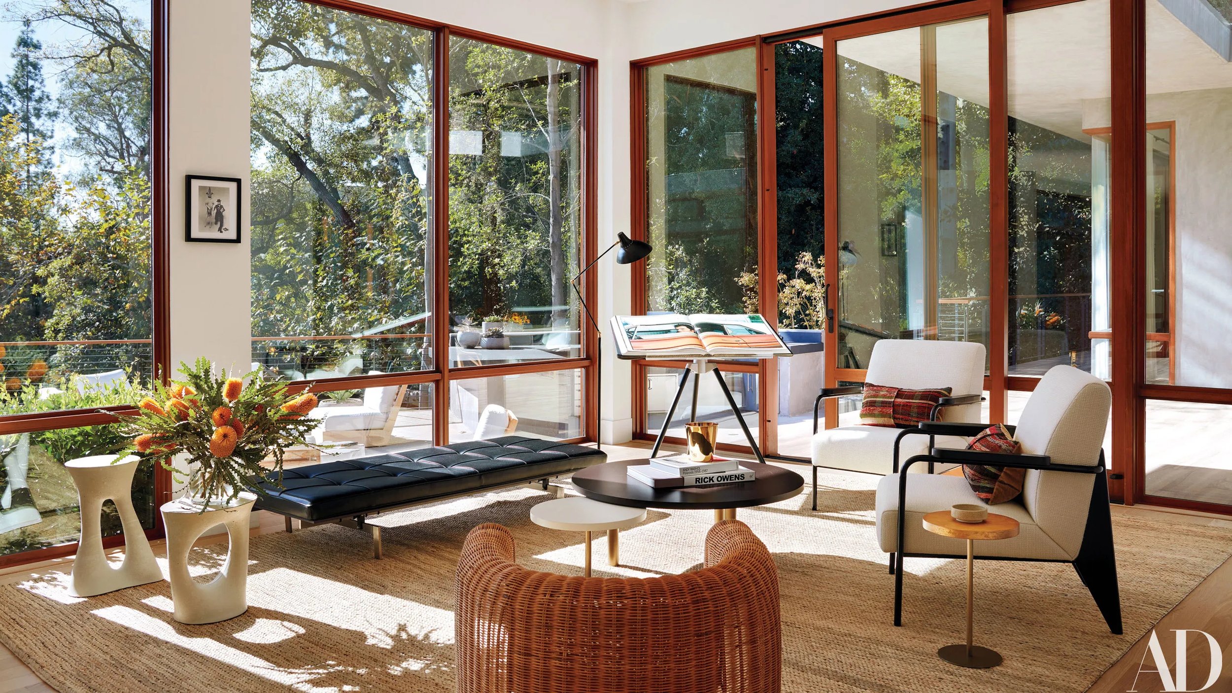



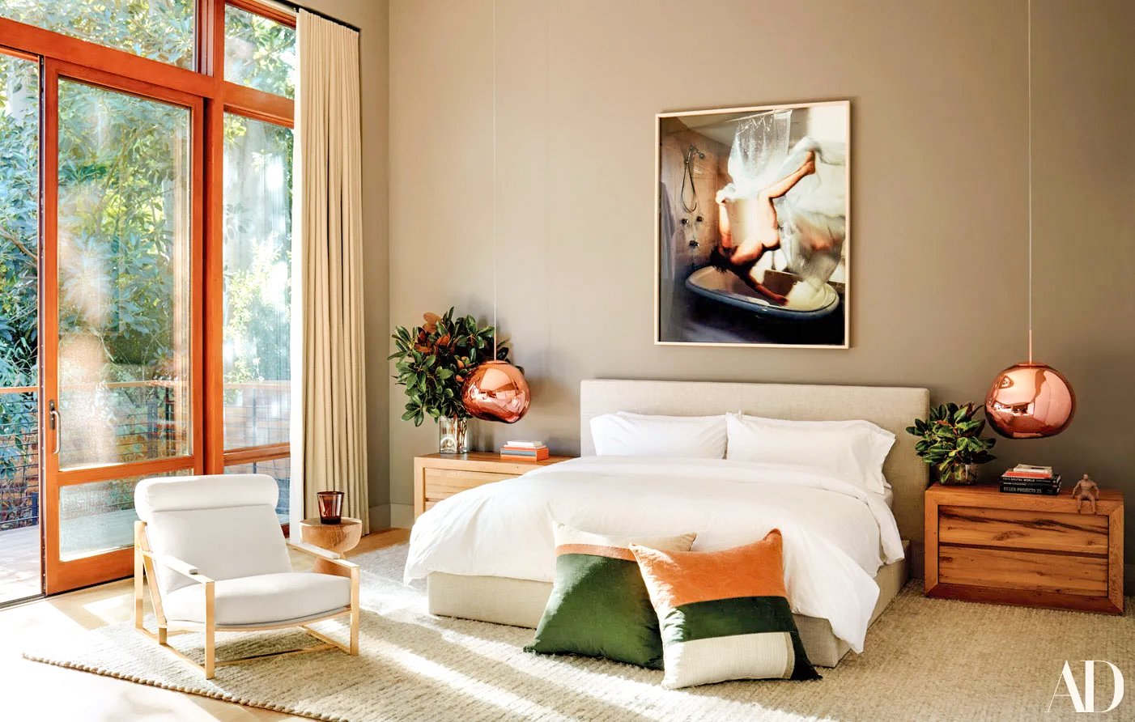




Project Details
-
PROJECT
ANGELO DRIVE
-
LOCATION
BEVERLY HILLS
-
BUILT
2016
-
PROJECT SIZE
11,300 SQ. FT.
-
DESIGNER
DERREK BENSON & CORE DEVELOPMENT
-
CONTRACTOR
CORE DEVELOPMENT

