
From its terra cotta roof tiles to its stucco exterior, every detail of this abode exudes Tuscan/Italian charm and sophistication. Stepping inside, the interior unfolds with an aura of warmth and refinement, characterized by rich wood finishes, hand-painted tiles, and intricate detailing reminiscent of Old World craftsmanship. From the gourmet kitchen adorned with rustic cabinetry and marble countertops to the luxurious master suite boasting a spa-like bath and private terrace overlooking the sprawling grounds, every aspect of this home reflects a commitment to luxury living. This Tuscan/Italian-inspired estate is not just a home but a masterpiece of design and craftsmanship.
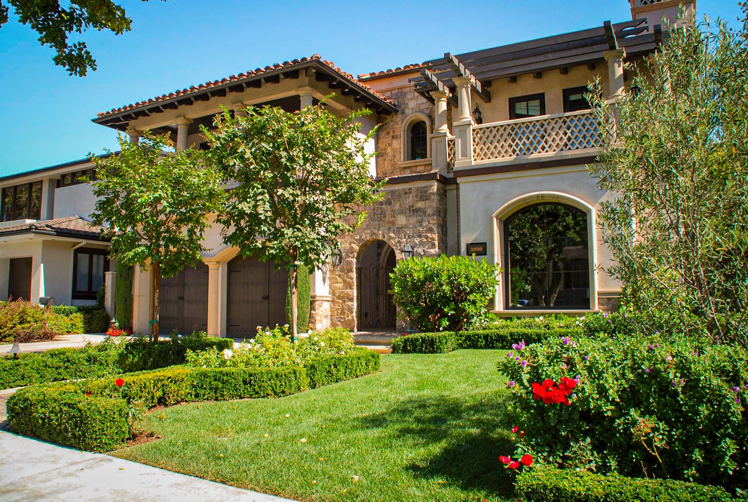
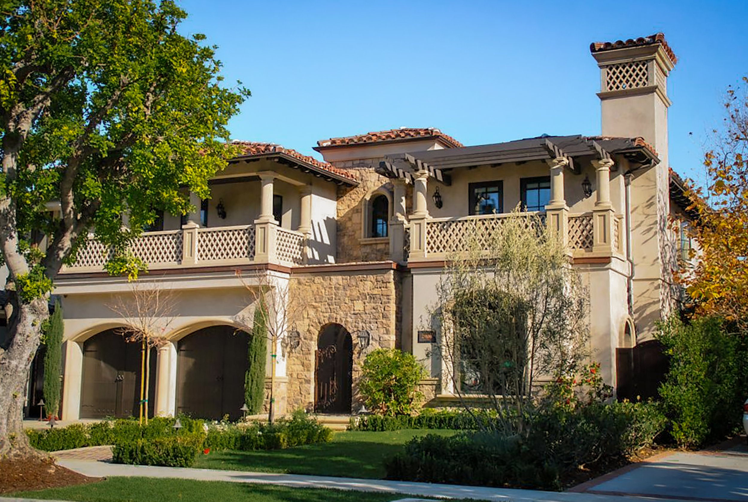
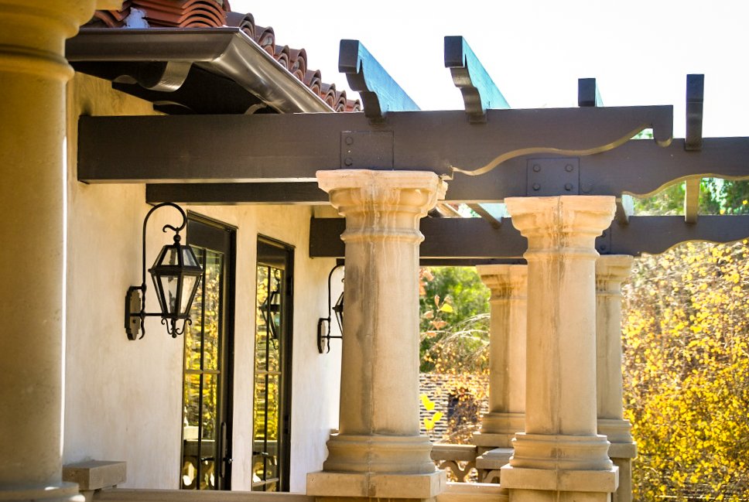
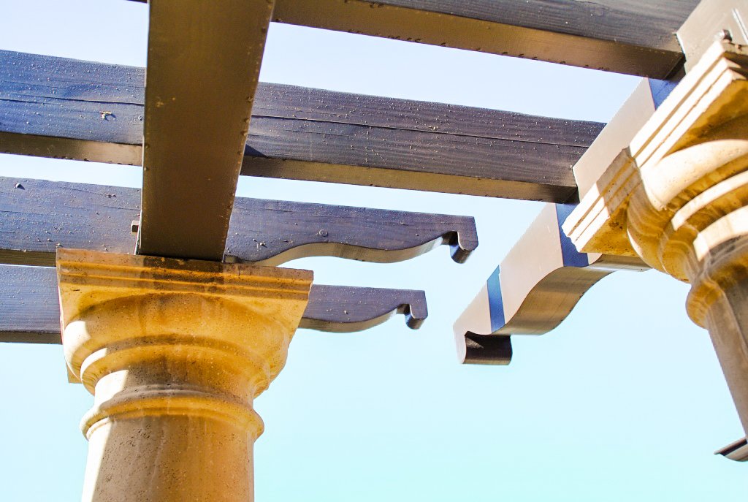
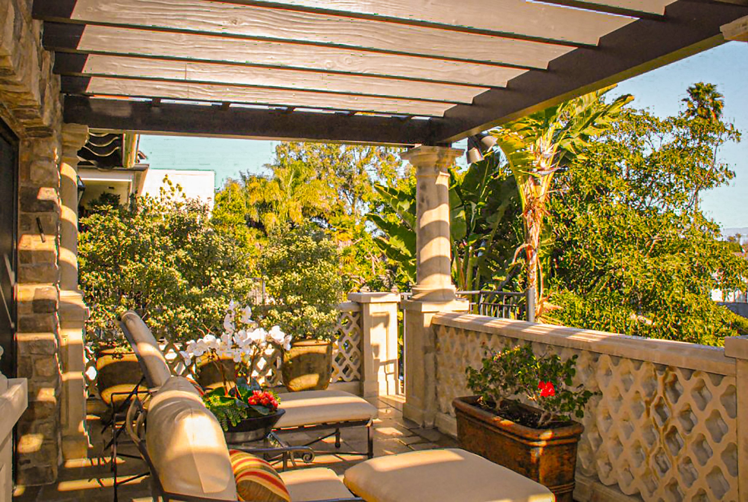


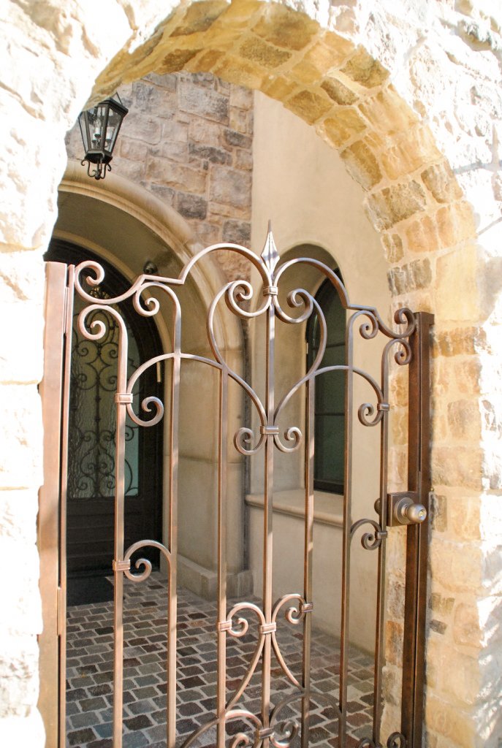
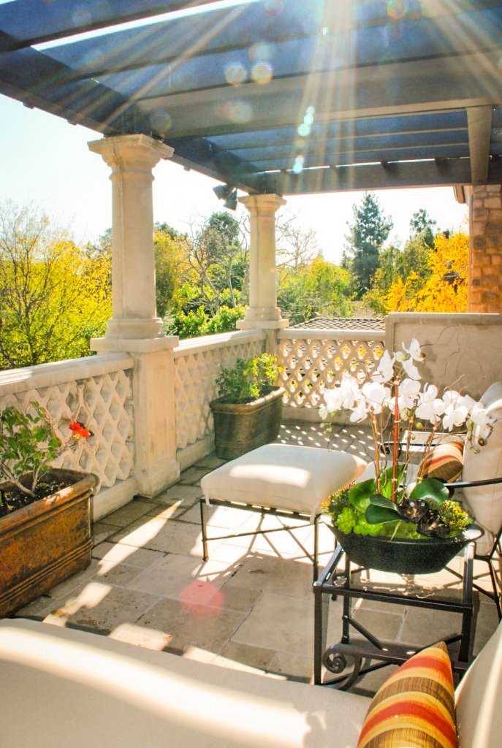
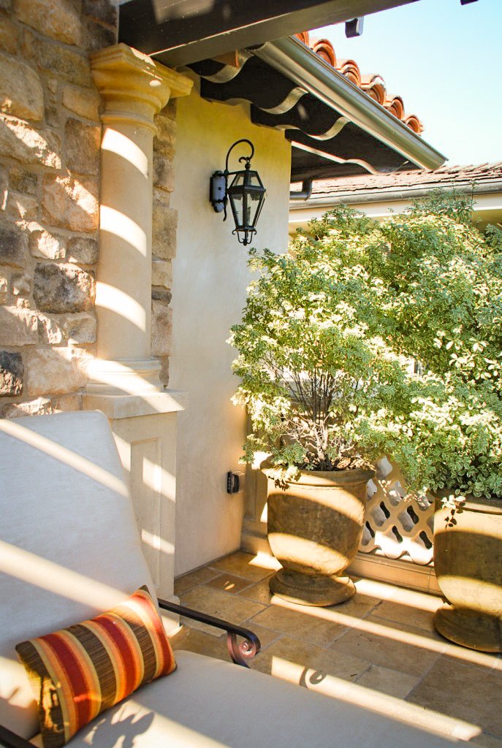
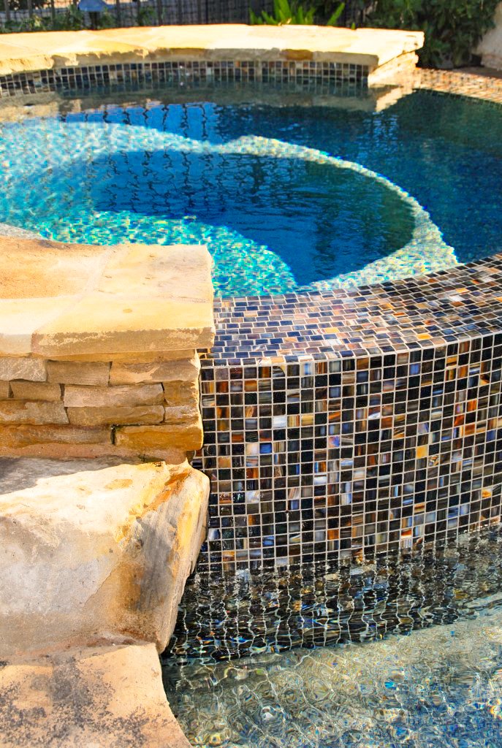










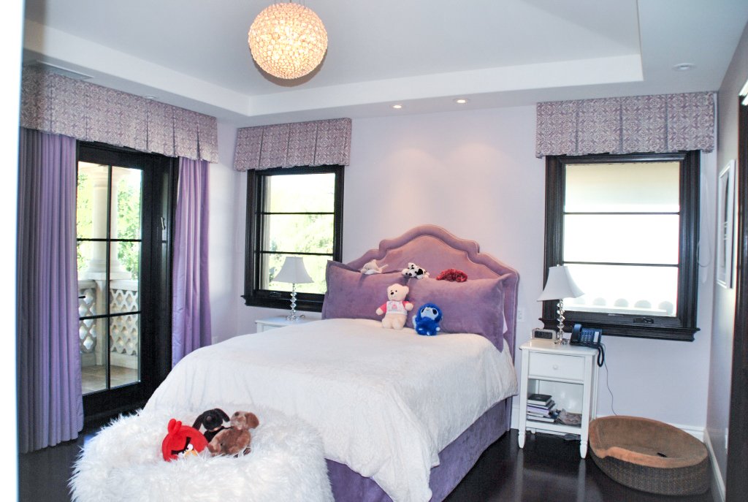



Project Details
-
PROJECT
ROXBURY DRIVE
-
LOCATION
BEVERLYWOOD
-
BUILT
2007
-
PROJECT SIZE
8,000 SQ. FT.
-
DESIGNER
DERREK BENSON
-
CONTRACTOR
OSBETH CONSTRUCTION, INC
-
LANDSCAPE DESIGNER
MONIKA VALTCHEV
-
KITCHEN DESIGNER
HUB OF THE HOUSE
-
STRUCTURAL ENGINEER
ANDREW VIDIKAN & ASSOCIATES, INC









