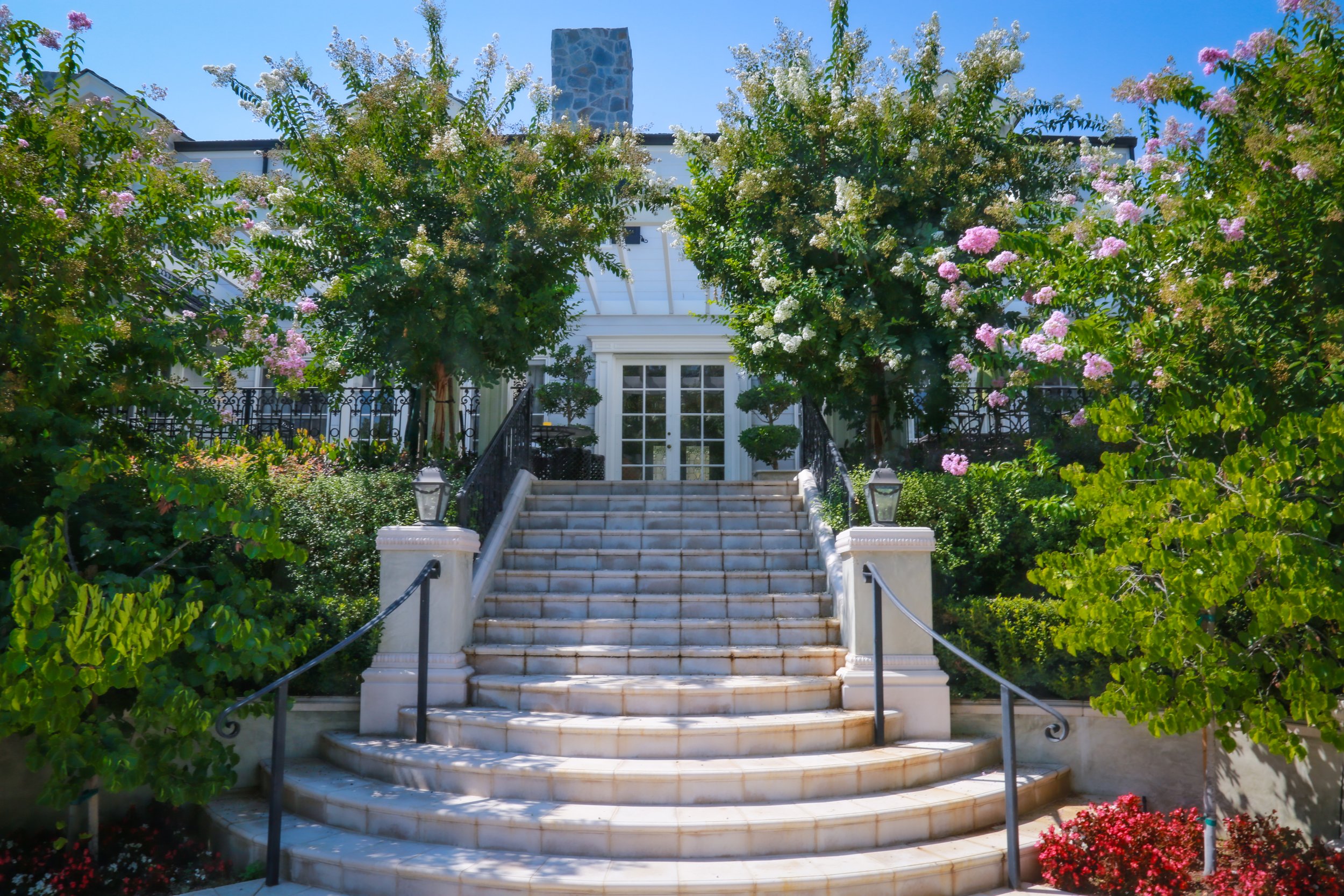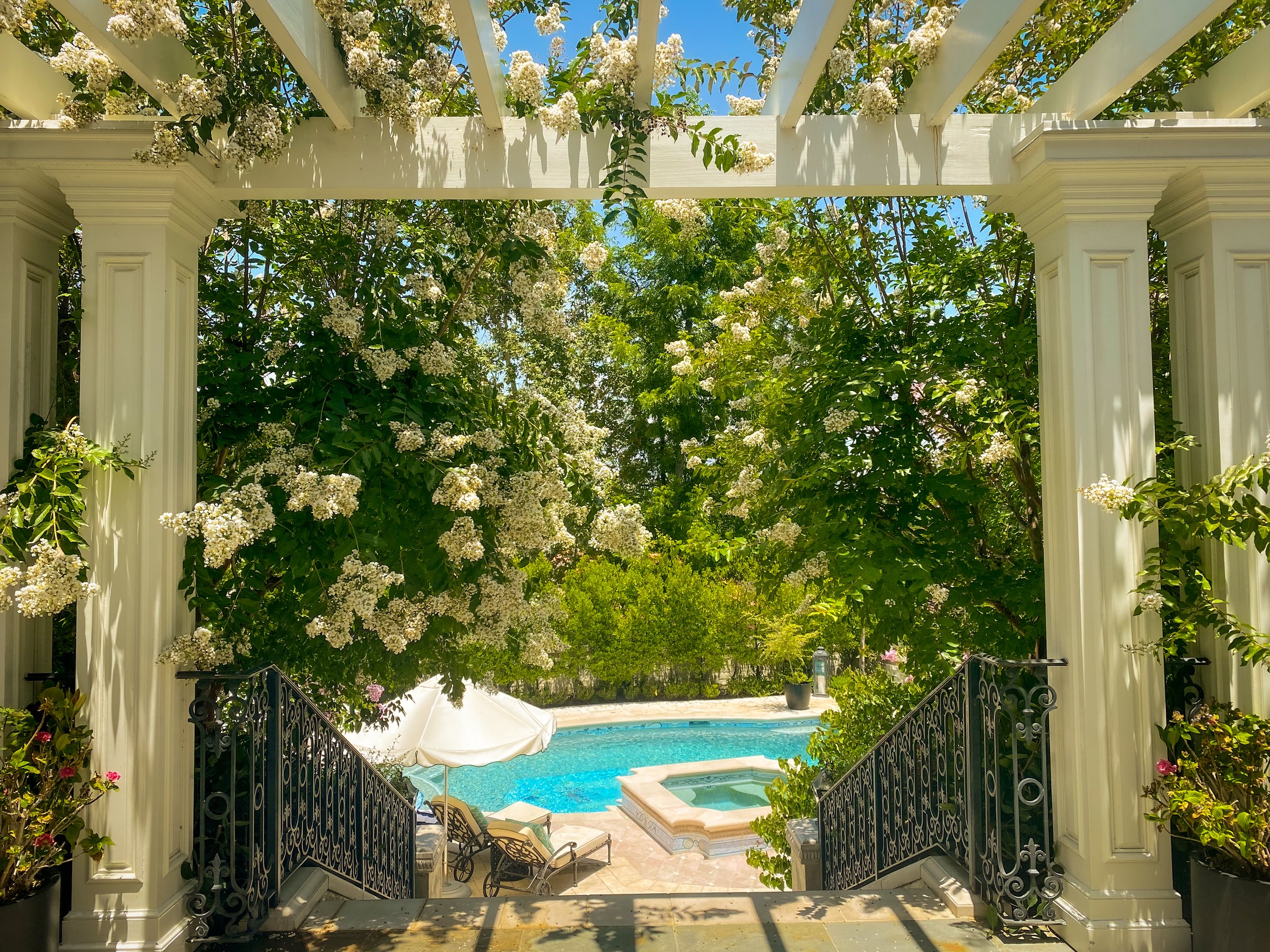
The client acquired this residence in 1998, originally constructed by a Speculative Developer using modest materials and design elements. Engaging my services, the client sought to imbue the home with distinct European influences. Our extensive renovation focused on rejuvenating the exterior facade and landscaping, presenting a unique challenge due to the existing design framework. Enhancements included meticulous millwork additions, the introduction of striking black shutters, and the installation of European-style gutters and conductors to elevate the facade's aesthetic. At the rear, a custom trellis complemented an expanded deck area, while a meticulously crafted wrought iron railing served to unify the entire design scheme. A detached guest house, designed to mirror the main residence, now boasts amenities reminiscent of a luxury hotel suite, complete with a boutique kitchen.
Embracing the client's vision for a European aesthetic, a custom-designed pool and spa became focal points of the redesigned backyard. Notably, the inclusion of custom mosaic tiling, crafted by Vita Nova, renowned for their work at the Bellagio Hotel in Las Vegas, underscored the client's commitment to luxury and sophistication. The transformation is nothing short of spectacular, as evidenced by the compelling juxtaposition of Before and After photographs.















Project Details
-
PROJECT
SUMMIT RIDGE CIRCLE
-
LOCATION
CHATSWORTH
-
BUILT
2009
-
PROJECT SIZE
6,500 SQ. FT.
-
DESIGNER
DERREK BENSON
-
CONTRACTOR
CODY CONSTRUCTION
-
STRUCTURAL ENGINEER
HELOU STRUCTURAL DEIGN
-
LANDSCAPE DESIGNER
MONKA VALTCHEV



