
Embarking on a transformative journey, our team spearheaded a modern overhaul of this residence, focusing on the exterior facade as well as the master bathroom and bedroom spaces. Guided by conceptual renderings, we envisioned a comprehensive redesign that would breathe new life into every corner of the home. While the initial scope encompassed a broader vision, the client ultimately opted to refine the project, honing in on specific areas for enhancement. Original designed by acclaimed architect Michele Saee, my thesis teacher at SCI-ARC, the house was initially reimagined with a keen eye for contemporary design principles.
Building upon this foundation, our team collaborated closely with the client to actualize their vision, balancing innovation with practicality to achieve a harmonious blend of form and function. The exterior facade underwent a dramatic transformation, embracing sleek lines and minimalist aesthetics to create a striking first impression. Meanwhile, the master bathroom and bedroom were reimagined as serene retreats, with careful attention paid to optimizing space and integrating luxurious elements for comfort and relaxation.

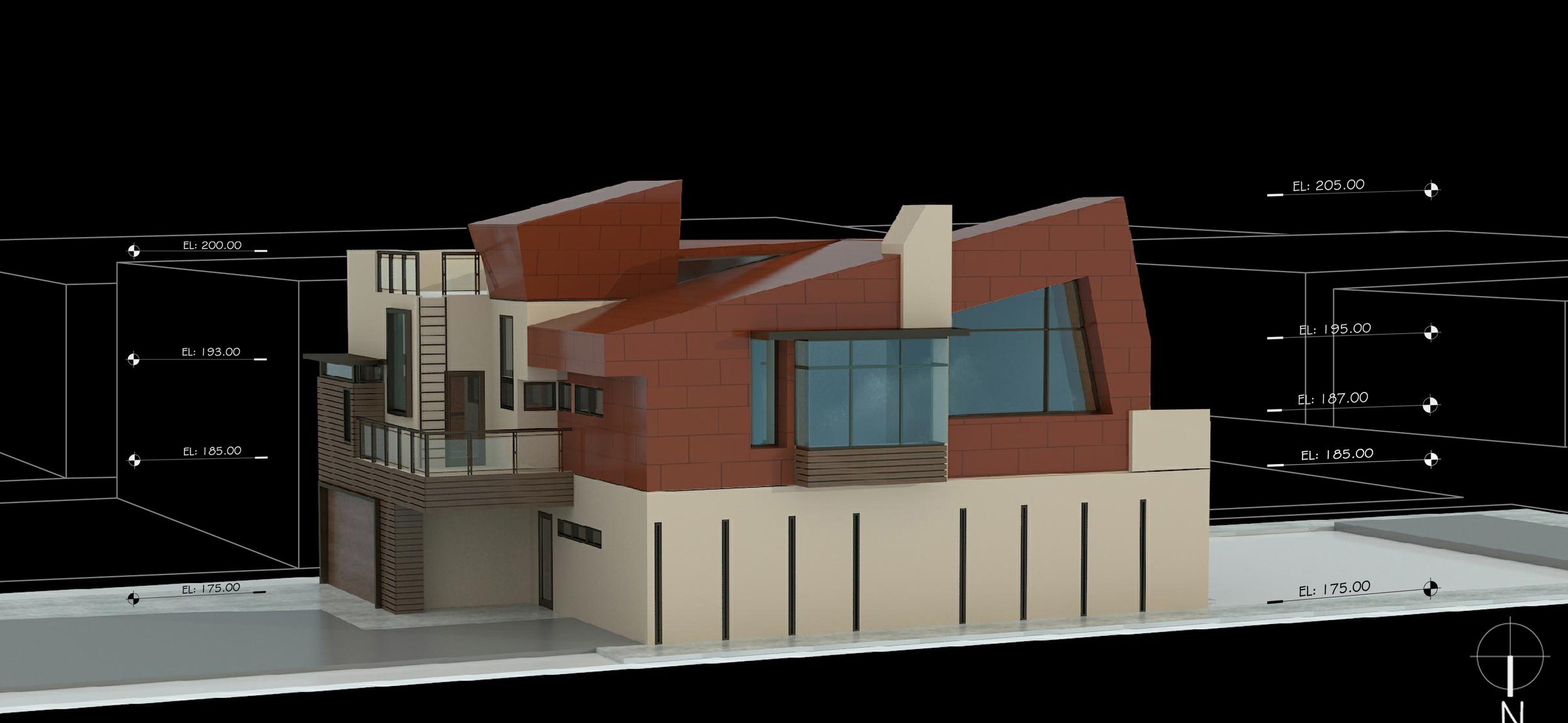

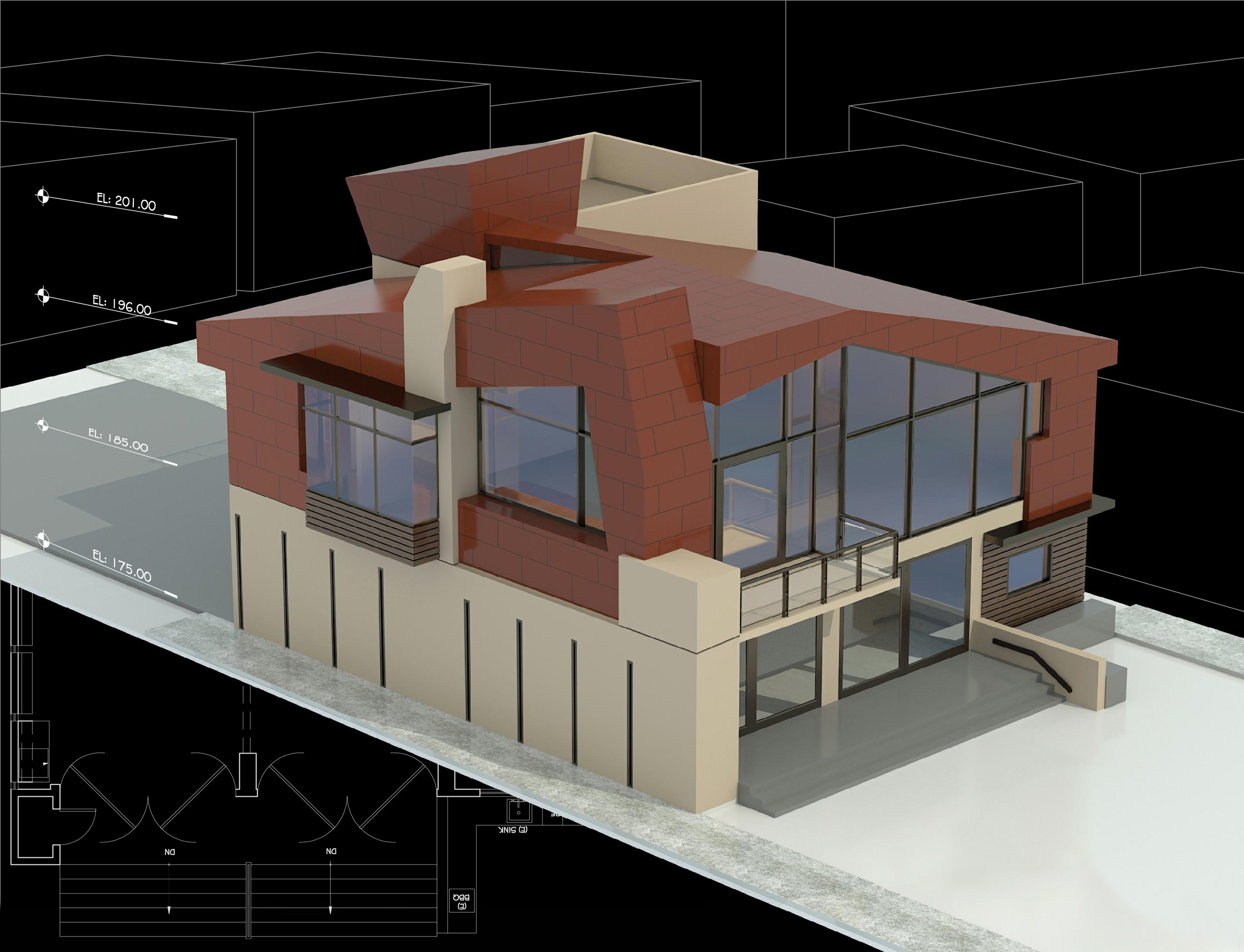


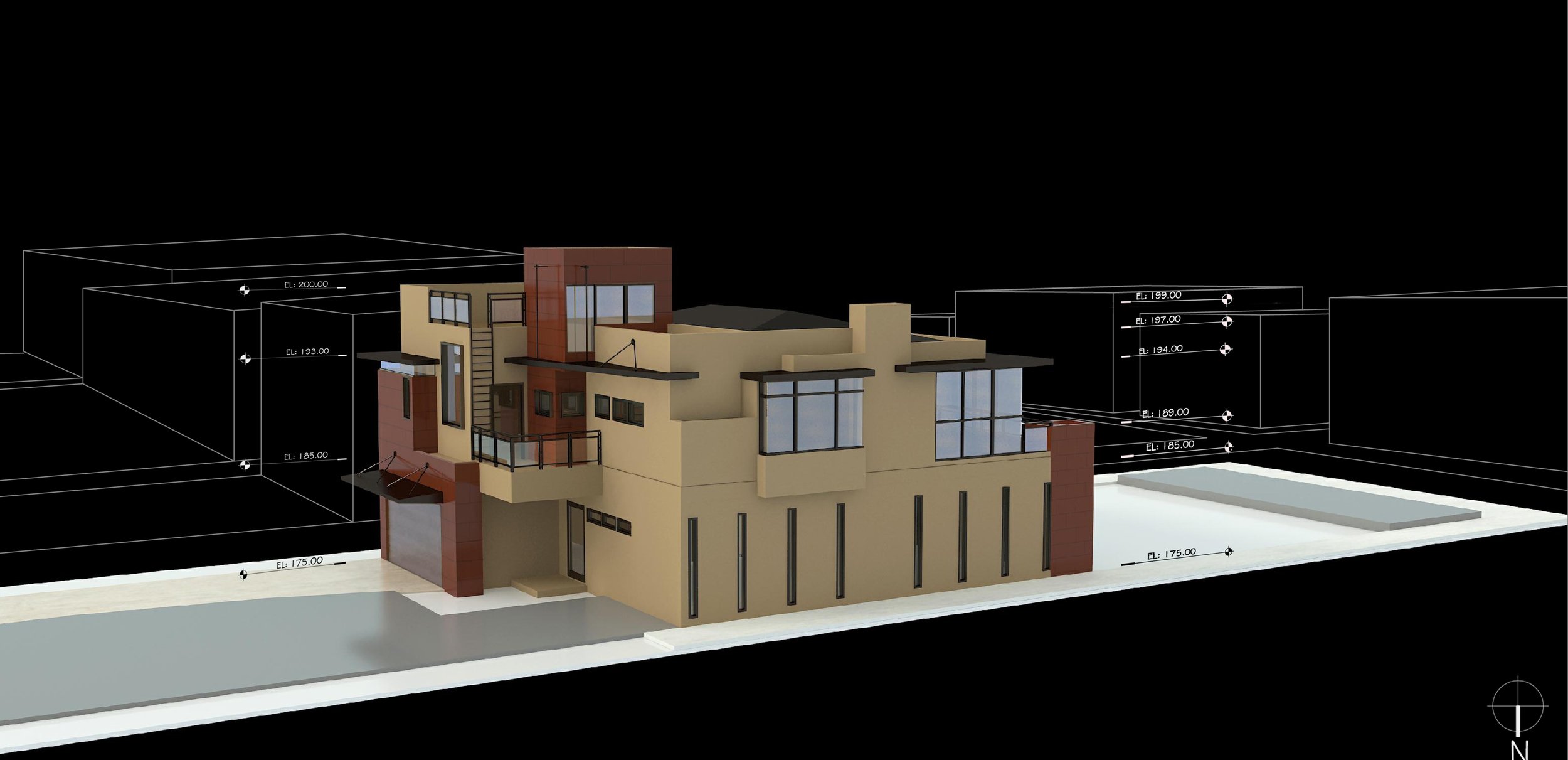

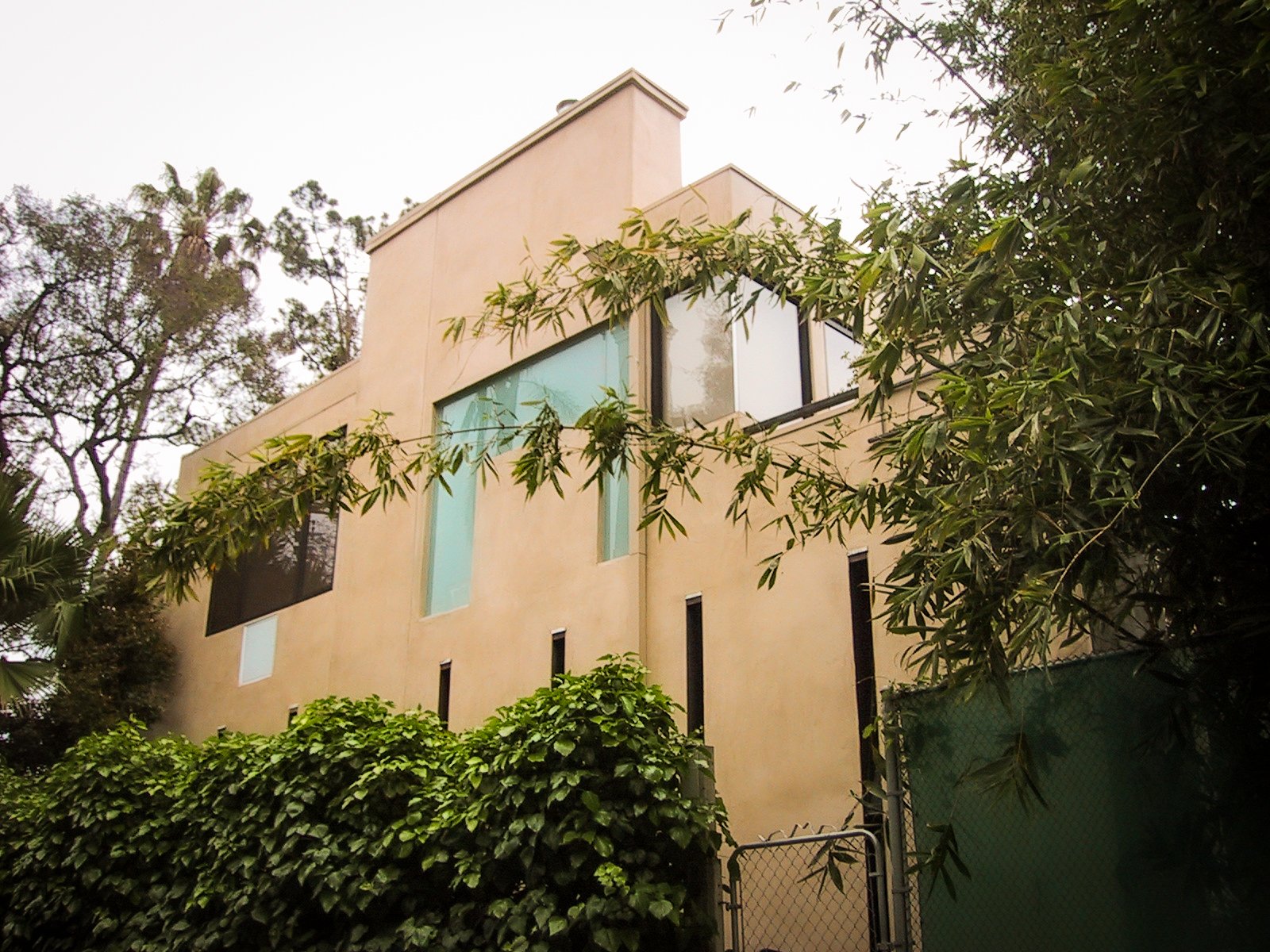
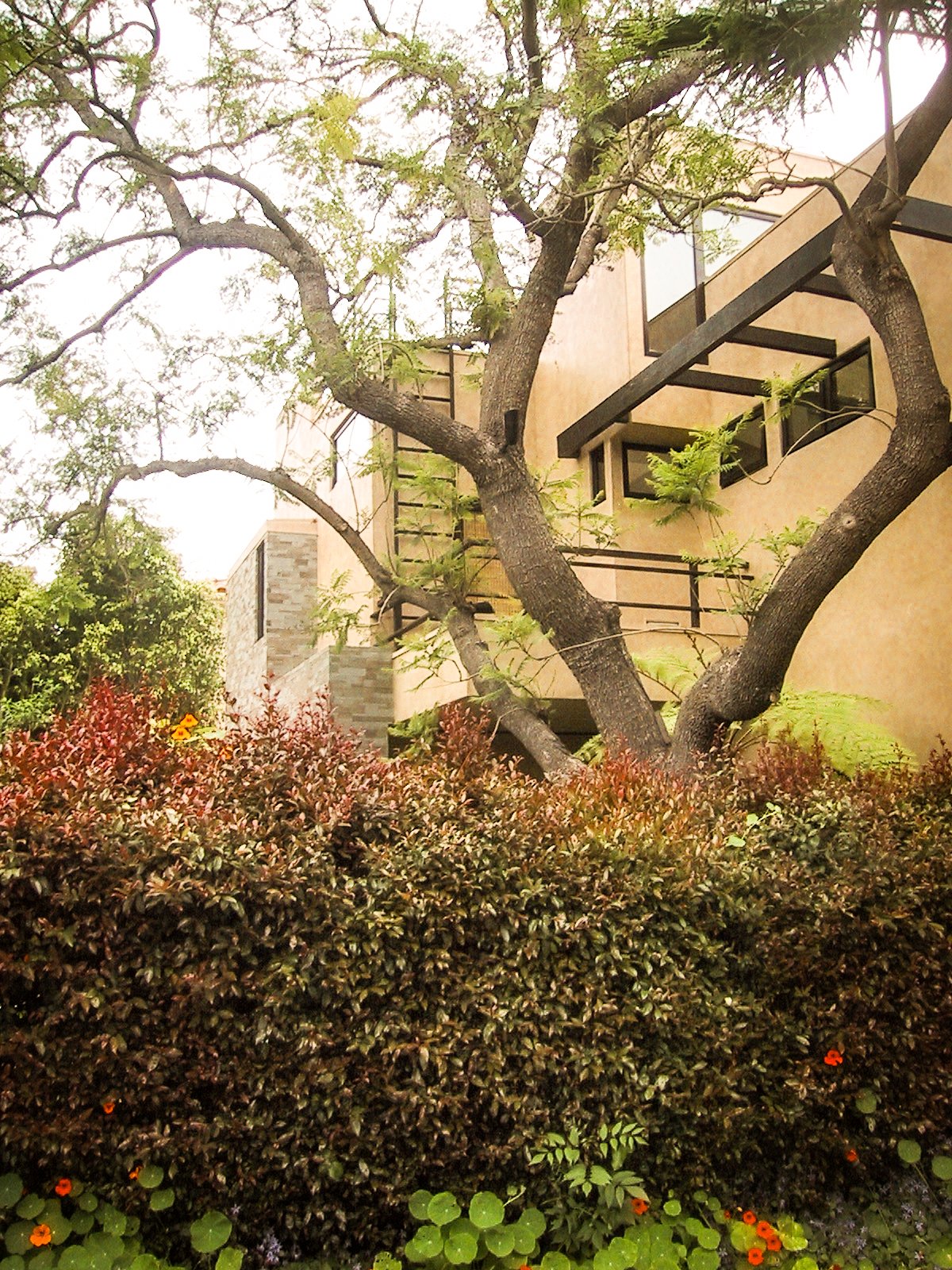
Project Details
-
PROJECT
ANITA DRIVE
-
LOCATION
BRENTWOOD
-
BUILT
2002
-
PROJECT SIZE
3,500 SQ. FT.
-
DESIGNER
DERREK BENSON
-
CONTRACTOR
DERREK BENSON
