
This newly constructed custom home spans a generous 7,000 square feet across two stories, complemented by a full basement offering ample space for living and entertaining. Embracing the timeless charm of Cape Cod design, this residence distinguishes itself with a unique molding design and distinctive flared corners, elevating it beyond the ordinary and setting a new standard of excellence in its class. Boasting five bedrooms, each accompanied by its own ensuite bathroom, this home prioritizes comfort and convenience for its residents. The thoughtful incorporation of ensuite facilities ensures privacy and luxury, offering a retreat-like experience within the comfort of home. While rooted in the classic aesthetic of Cape Cod design, this residence embodies contemporary sophistication, blending traditional elements with modern sensibilities. From its graceful exterior lines to its meticulously crafted interior spaces, every detail is thoughtfully curated to enhance both functionality and visual appeal.

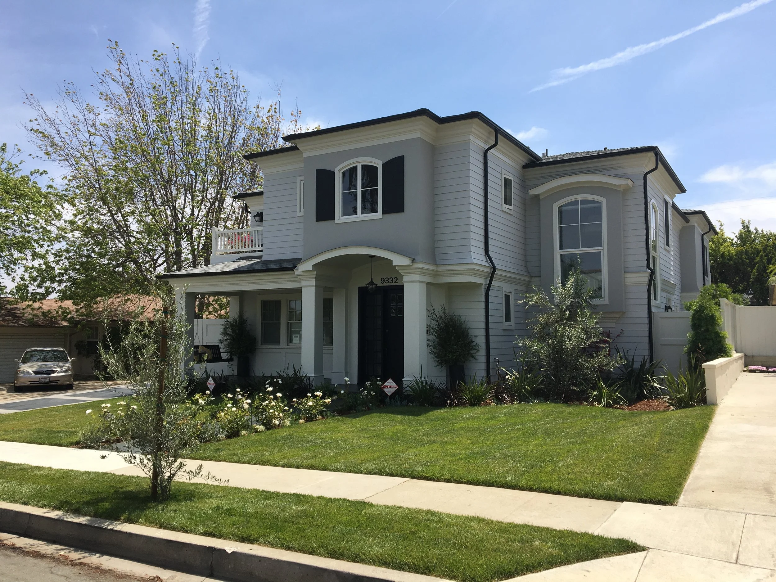

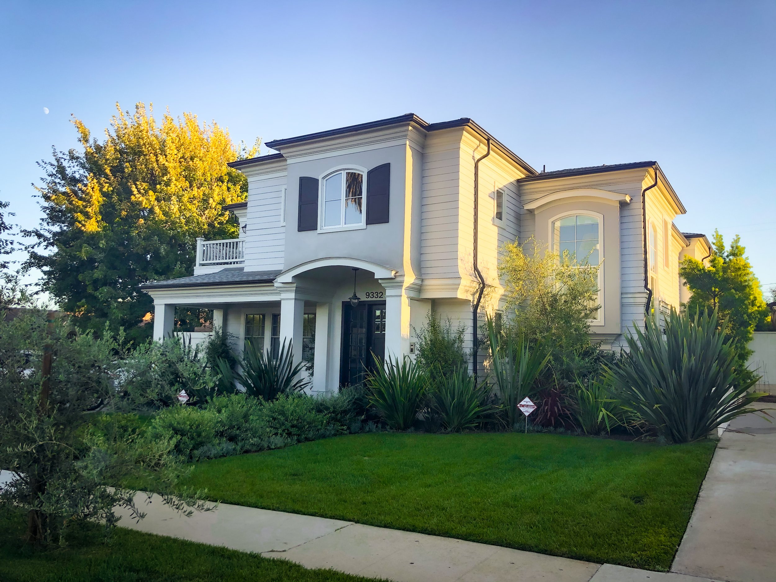
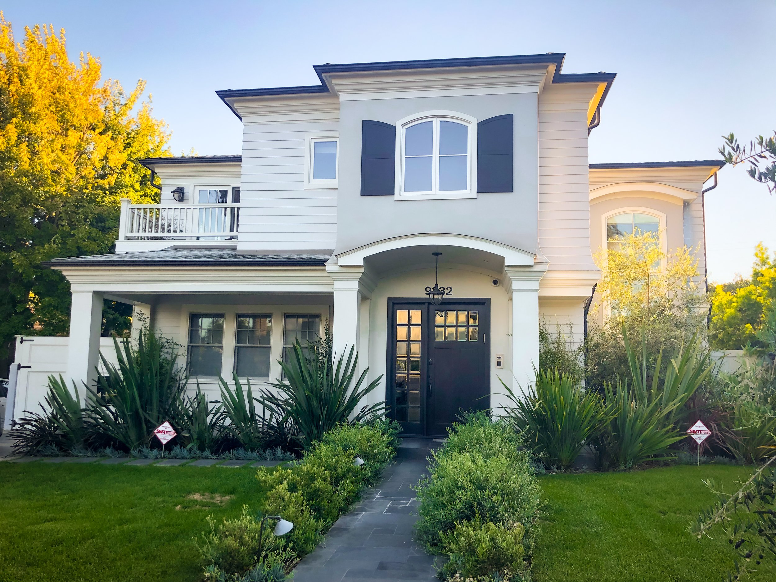
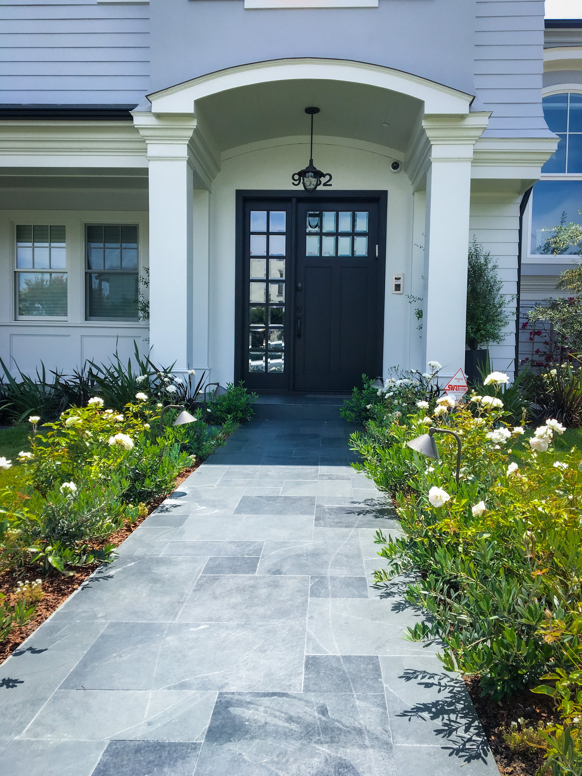
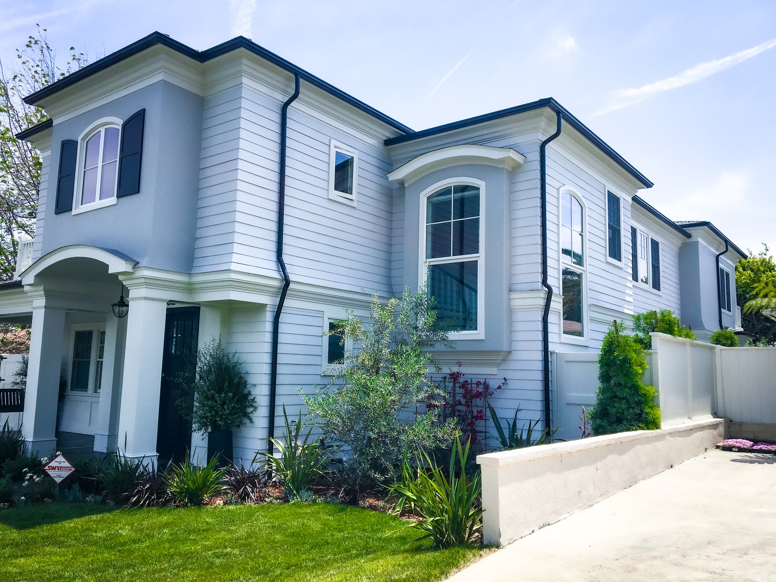
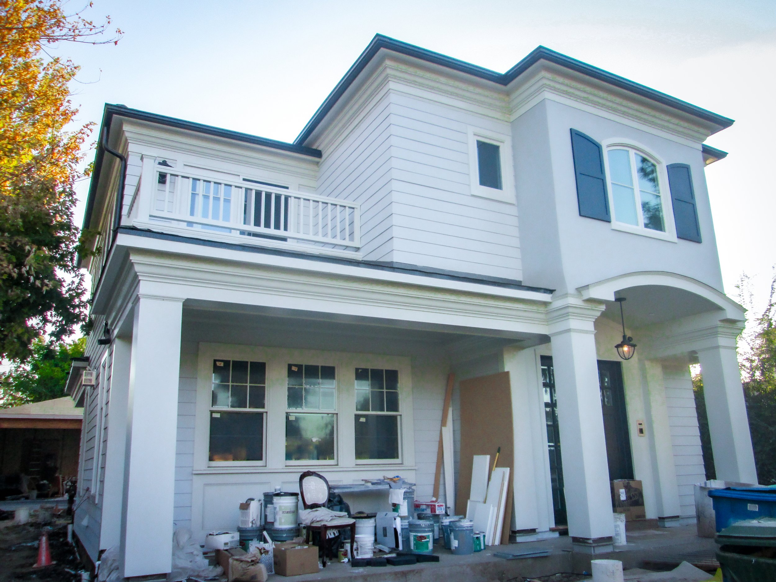
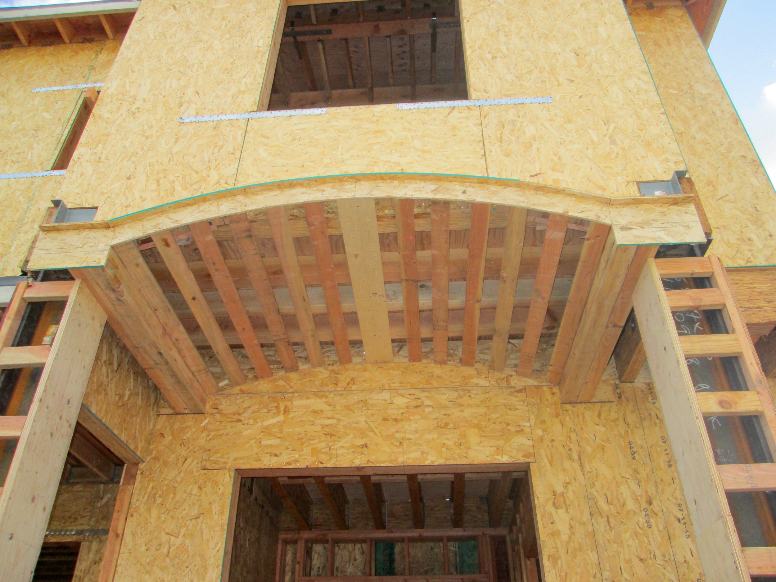
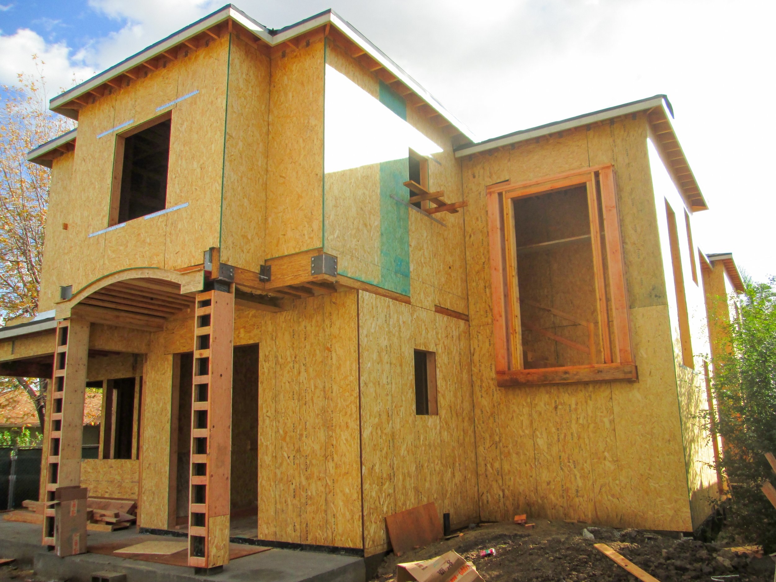


Project Details
-
PROJECT
AIRDROME
-
LOCATION
BEVERLYWOOD
-
BUILT
2016
-
PROJECT SIZE
7,000 SQ. FT.
-
DESIGNER
DERREK BENSON
-
CONTRACTOR
PLAX CONSTRUCTION
-
LANDSCAPE DESIGNER
DERREK BENSON
-
STRUCTURAL ENGINEER
ANDREW VIDIKAN & ASSOCIATES, INC
